Creative designs that speak to the customer, matched to your preferred audience and geography.
Photorealistic images in 4K resolution showcasing individual cabinets or full layouts, in any door style and wood texture.
Discover how 3D kitchen rendering can elevate your design and marketing, providing stunning visuals that future-proof your processes and captivate clients.
Today, the kitchen and bath industry needs better visualization tools more than ever before. Customers want to try out their dream spaces before buying. They want immersive experiences to see their vision come to life. This is where 3D kitchen rendering takes center stage, providing professionals in sales and marketing with the visual prowess needed to stand out in a competitive landscape.
3D kitchen rendering refers to the process of creating lifelike digital images of kitchen spaces using advanced rendering software. These images allow homeowners and businesses to visualize a product virtually before making a purchase, offering unparalleled accuracy in design representation. Whether you’re a kitchen designer, a showroom manager, or a marketing professional, embracing 3D kitchen rendering can transform your approach to projects and client interactions.
For kitchen and bath industry professionals, leveraging 3D kitchen rendering services offers several tangible benefits:
Traditional sketches and mood boards only scratch the surface of customer visualization capabilities. High-quality 3D renderings provide an immersive experience, allowing clients to explore every angle, texture, and finish in a kitchen space that feels real.
A powerful rendering can certainly generate excitement and involvement from clients. Showing potential customers their ideas brought to life really hits home and boosts emotional connections, making them more open to the suggested designs.
With crystal-clear visualizations, clients can make informed decisions more quickly. This can significantly speed up the sales cycle and lead to increased conversion rates, helping your team meet or exceed target goals.
3D kitchen rendering allows for real-time modifications. As clients provide feedback or change their preferences, adjustments can be made on the fly, ensuring they feel heard and valued throughout the design process.
In a saturated market, offering high-quality visuals can definitely set your business apart from competitors who rely on traditional presentation methods.
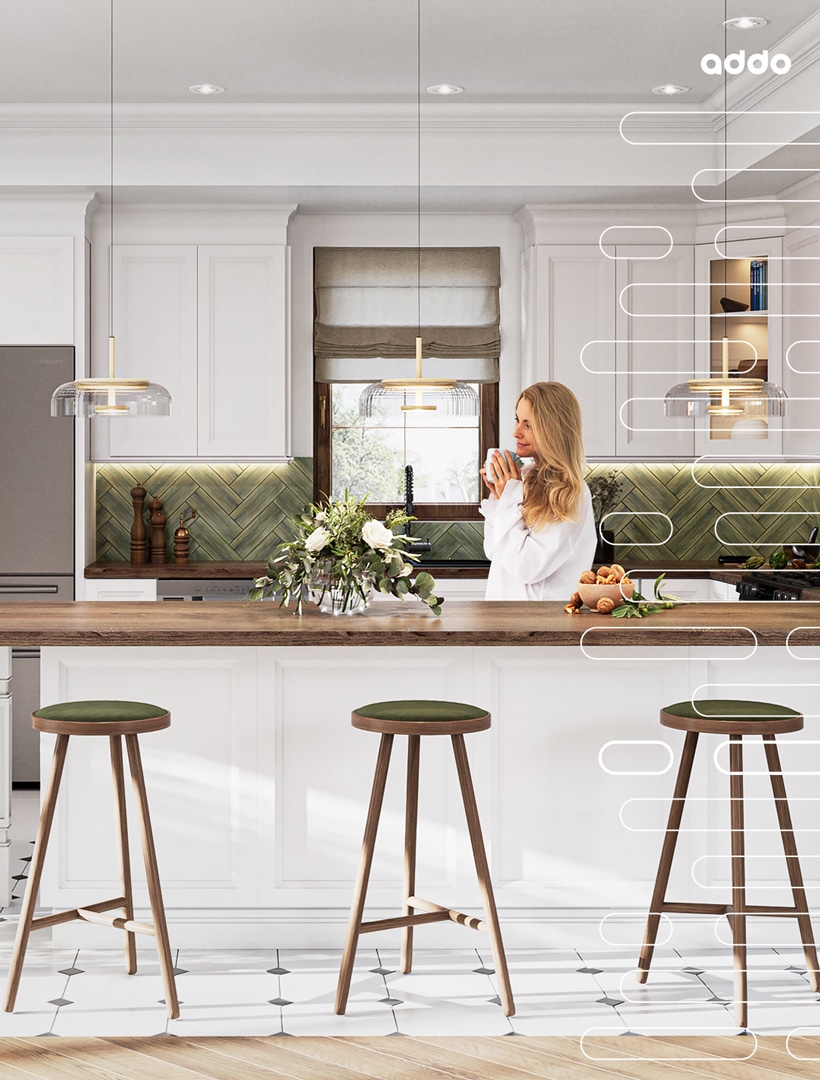
Kitchen layout design is truly crucial for maximizing space, workflow, and aesthetics. 3D rendering software offers homeowners and designers the ability to visualize various kitchen configurations.
Here are some of the most popular kitchen layouts that these powerful tools can create:
The L-shaped kitchen is a versatile layout that utilizes two adjoining walls, forming a right angle. This design is ideal for small to medium-sized spaces, allowing for an efficient work triangle between the sink, stove, and refrigerator. 3D rendering software can help visualize the layout with cabinets, countertops, and appliance placements to optimize functionality and flow.
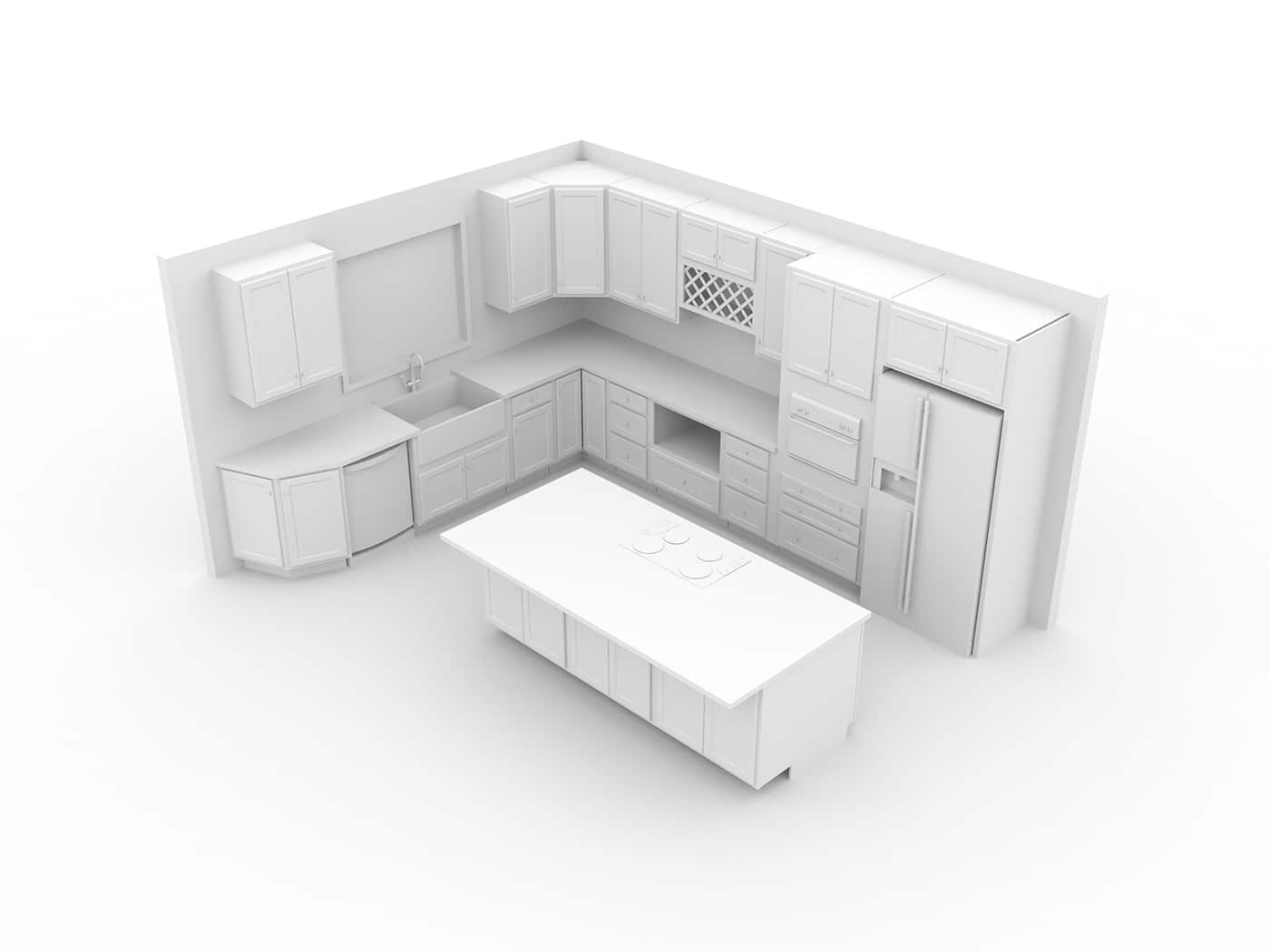
The U-shaped kitchen features three walls of cabinetry and appliances, providing ample counter space and storage. This layout is perfect for larger kitchens and allows for multiple cooks to work simultaneously without getting in the way of each other. Using 3D rendering, homeowners can experiment with various island placements and storage solutions.
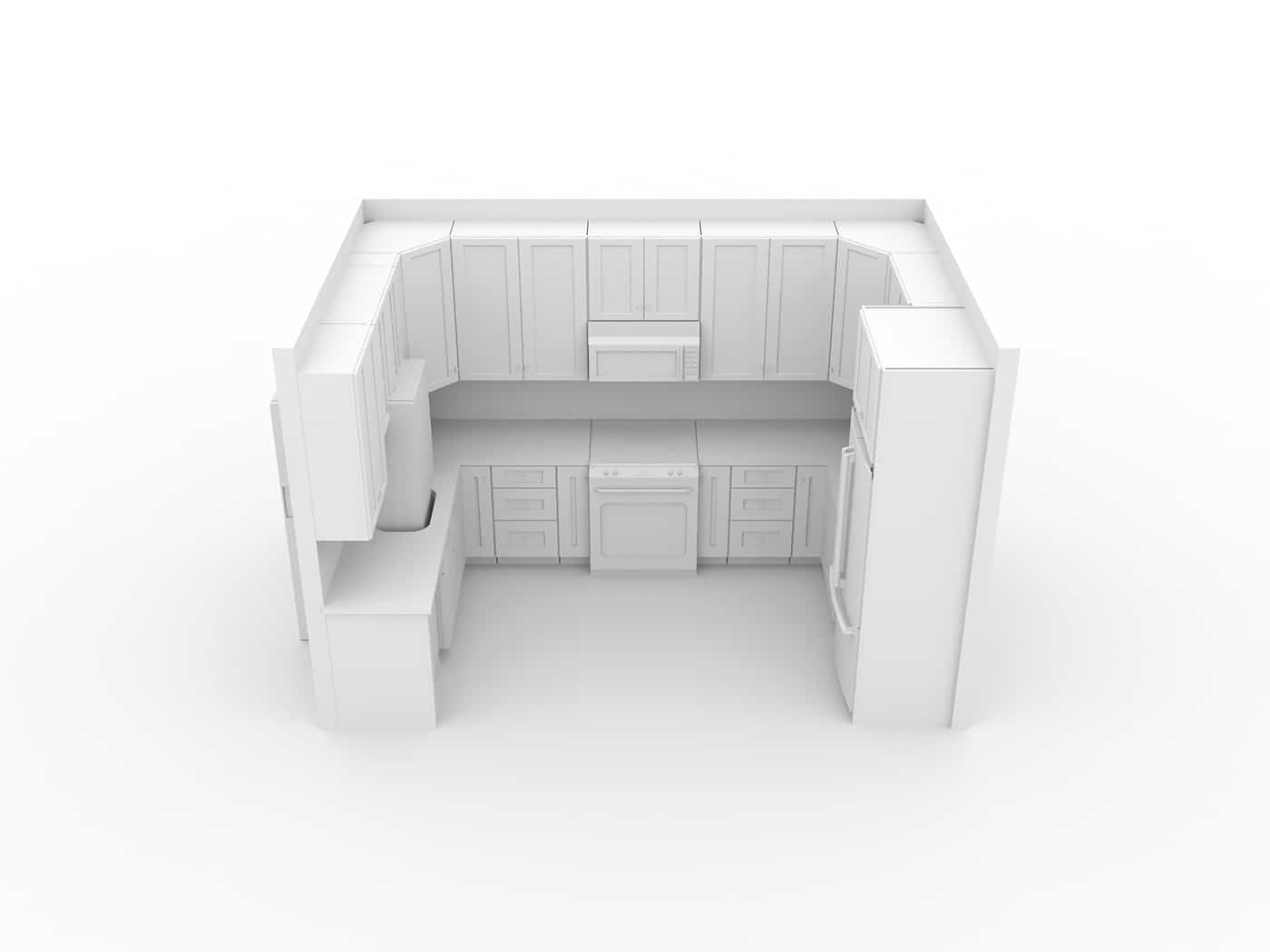
Common in studio apartments and small homes, the single-wall kitchen places all appliances and cabinetry along one wall. This layout maximizes floor space and keeps everything within reach, making it ideal for minimalistic lifestyles. 3D rendering can help explore storage solutions, colors, and materials that can enhance the simplicity of this design.
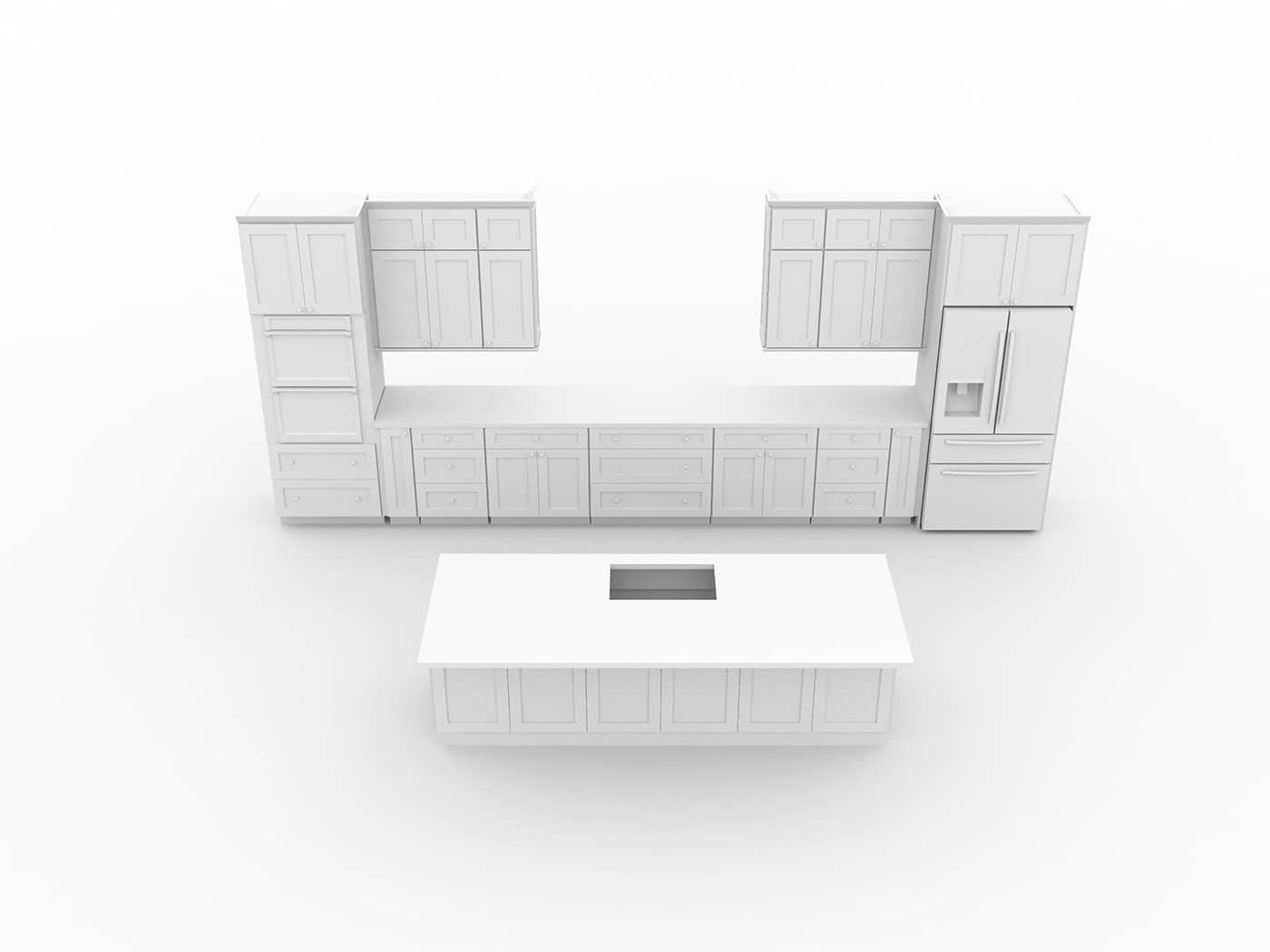
In an island kitchen layout, an additional island is added to the main workspace, providing extra counter space, storage, and seating. This layout is popular in open-concept homes and is perfect for entertaining. Kitchen 3D rendering software can illustrate different island shapes, sizes, and functions, helping homeowners envisage their culinary space’s potential.
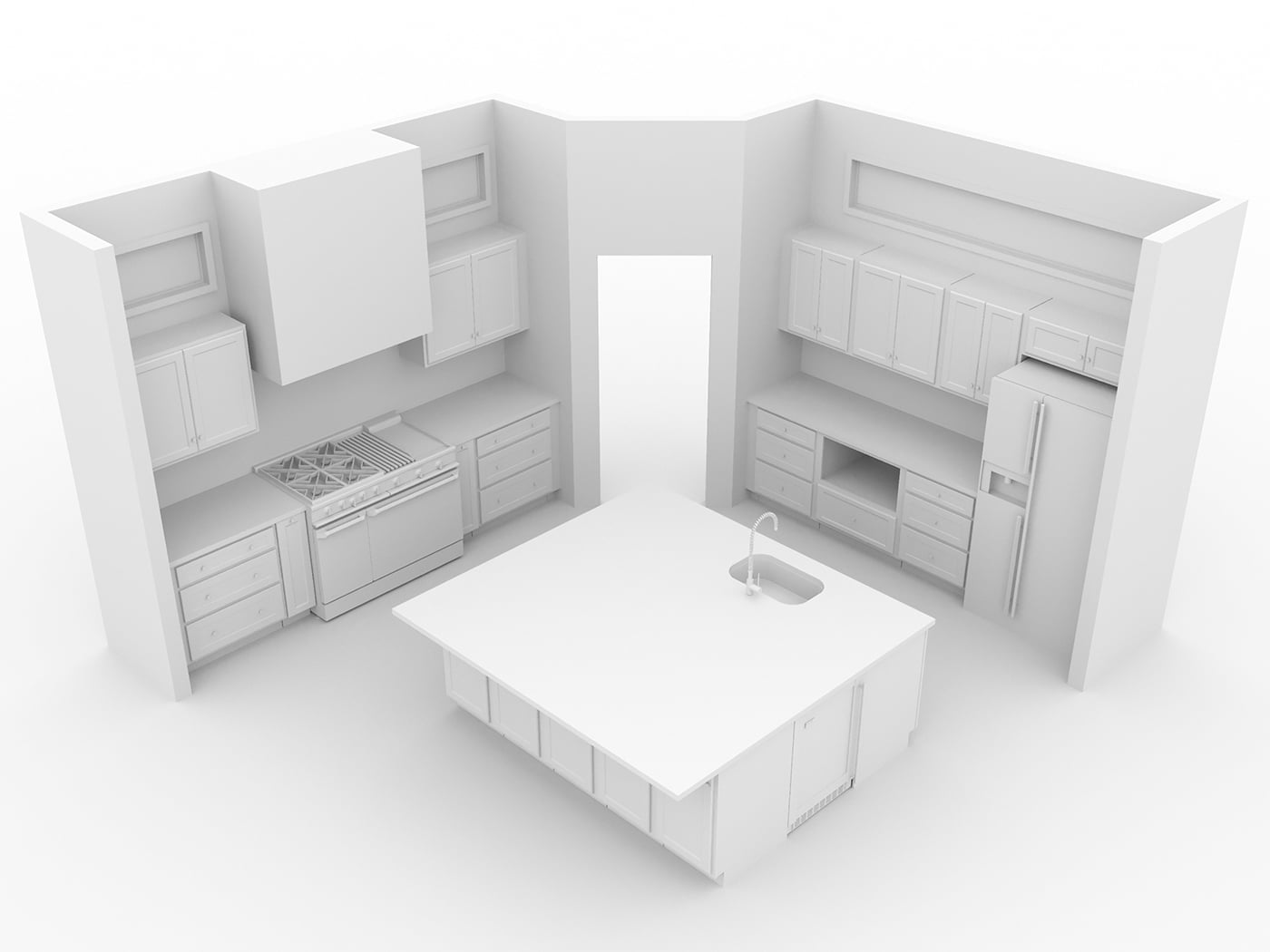
The peninsula kitchen is similar to the island kitchen but connects to one wall or unit, creating a ‘peninsula’ of counter space. This layout is great for small spaces while still providing a communal area for dining or gathering. 3D rendering enables the visualization of how the peninsula can integrate with the rest of the kitchen design, including cabinetry and appliance positions.
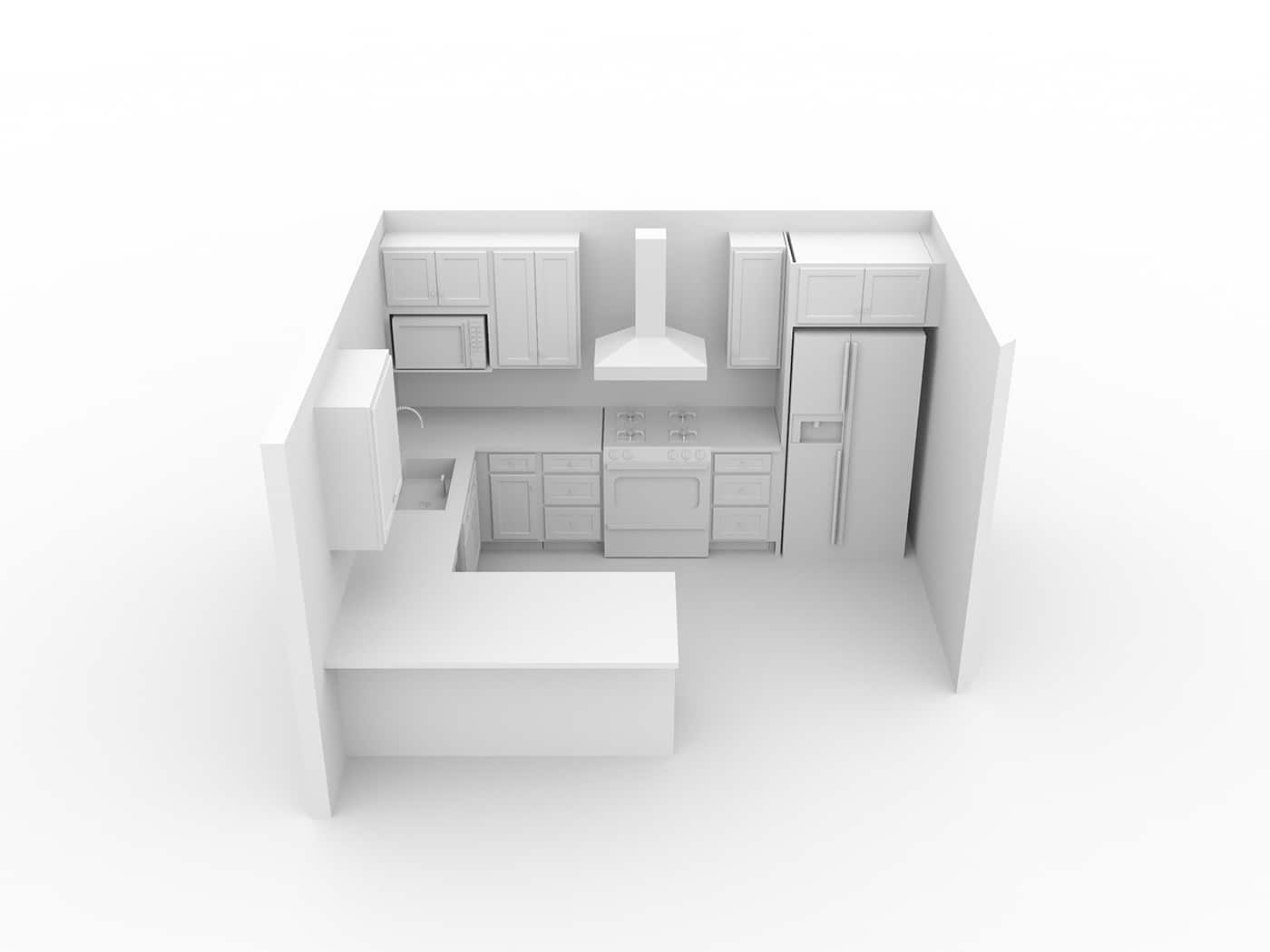
The galley kitchen is characterized by two parallel sides, creating a corridor-like space. This design is highly efficient for cooking and can work well in narrow areas. 3D rendering software allows designers to play with lighting, colors, and finishes, enhancing the visual appeal while maintaining the layout’s effective workflow.
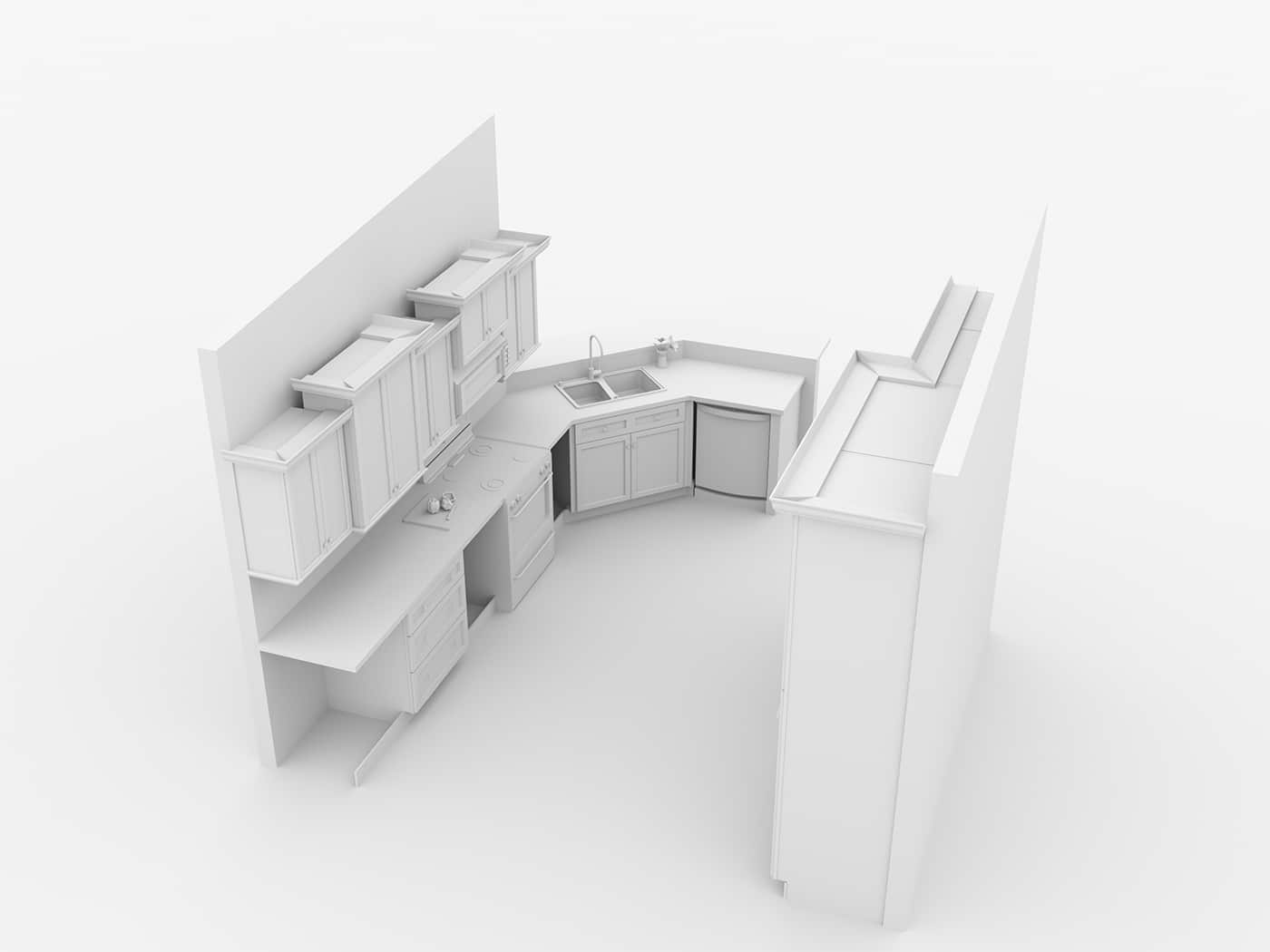
The open-concept kitchen integrates the cooking area with dining and living spaces, often emphasizing fluidity and social interaction. Kitchen 3D rendering software can effectively showcase how different finishes, colors, and furniture placements can create a cohesive flow between the kitchen and adjoining rooms while addressing practical aspects like zoning and traffic patterns.
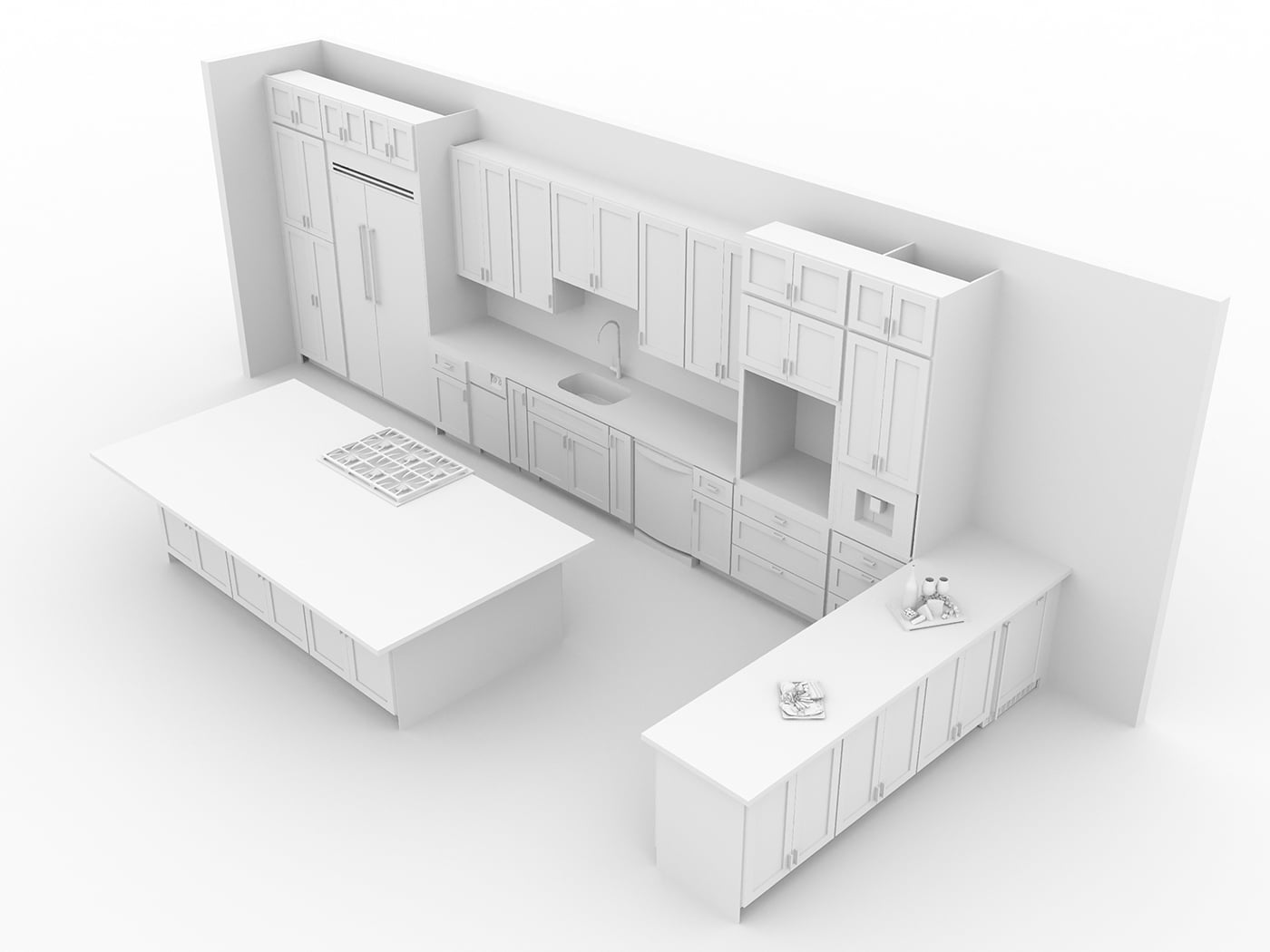
To harness the full potential of 3D kitchen renderings, investing in the right providers of kitchen 3D rendering software is critical. Look for features that enable realistic textures, lighting, and high-resolution outputs. Popular software options are widely recognized for their user-friendly interfaces and robust capabilities.
Here are some aspects you need to take into account when choosing your provider of 3D rendering services:
– Realistic Rendering: Tools that produce photorealistic images to accurately represent materials and colors.
– Collaboration Tools: Options that support team collaboration and client feedback, streamlining communications throughout projects.
– Integration Capabilities: Ensure that the design workflow can seamlessly integrate with your existing design processes, enhancing efficiency.
As we look toward the future, it’s obvious that companies that invest in technology and innovative visualization methods will remain at the forefront of the industry. Embracing 3D kitchen rendering isn’t just about keeping up with trends; it’s about future-proofing your design and marketing processes.
By adopting advanced rendering techniques, professionals can create an engaging customer experience that builds trust, informs decisions, and ultimately drives sales. I believe that in a world that increasingly values instant gratification and visual engagement, leveraging 3D renderings is more than just a smart move—it’s essential.
Revolutionizing the approach to design, marketing and sales for kitchen and bath professionals, ADDO Visuals offers state-of-the-art 3D rendering services and software. We craft custom solutions for manufacturers and dealers in the industry, delivering unmatched convenience and efficiency in showcasing cabinetry designs, while providing excellent customer service.
Our portfolio includes lifestyle renderings, cabinets SKU rendering, video presentations, as well as various software applications – a cabinet visualizer, a 360 cabinet visualizer (which is basically a virtual showroom), and a DIY kitchen planner.
By choosing us as your provider of 3D kitchen rendering services, you can expect:
– Commitment to excellence: Our dedication to quality enhances KBI products, ensuring they stand out and attract customers.
– Specialized knowledge in KBI: Our expertise is evident in the products we create, making them more appealing and fostering greater customer engagement.
– Versatile custom solutions: Our ability to learn, listen, and adapt distinguishes us. Allow our personalized solutions to provide you with a competitive advantage.
– Quick turnaround times: Our efficient processes and dedicated team guarantee prompt delivery, enabling you to stay ahead of schedule and meet project deadlines without compromising quality.
– Competitive pricing: Our pricing model is crafted to support your business growth by offering exceptional quality while keeping costs manageable.
– Focus on customer experience: We prioritize cultivating long-lasting relationships alongside successful projects. Our customer success team is here to assist you at every step.
Interested in learning more details about how we can help you bring your projects to life? We can’t wait to hear from you – all you have to do is book a call with our team.
For kitchen and bath industry professionals operating in sales and marketing, the call to action is clear: make sure you integrate 3D kitchen rendering services into your arsenal of tools.
By leveraging this technology effectively, you can elevate your brand, improve client interactions, and secure your position as an industry leader. As the market continues to evolve, those who recognize the power of visualization will undoubtedly be the ones to thrive in the years to come.
In an industry defined by aesthetics and functionality, make sure your design and marketing efforts reflect the quality of your products. Embrace the future—embrace 3D kitchen rendering.